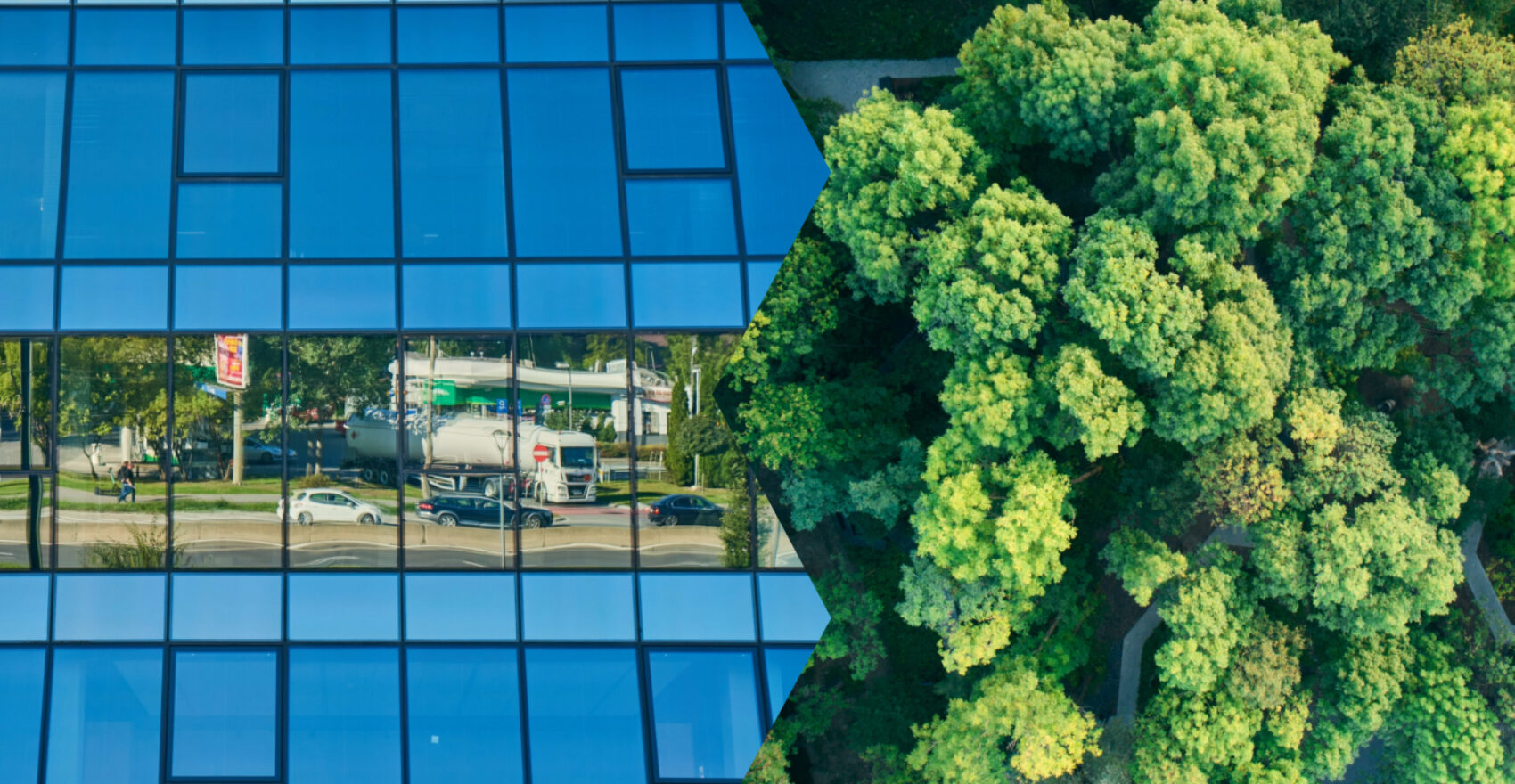
A big advantage of the complex is its location – directly at Rondo Matecznego.
Wadowicka 3 is well connected with the city center, the main railway station and the airport in Balice.
Smart style
We will make it easy for you to get there quickly and efficiently.
The Wadowicka 3 complex includes three independent Class A office buildings, offering comfortable work spaces. We designed them with people and the environment in mind.
Number of buildings
3
Total leasable area
> 31 000 m²
Building height
30 m
underground storeys with a car park
2
ground floors with workspaces
8
parking spaces
612
bike stands
72
We are BREEAM certified, confirming the implementation of green and energy-efficient solutions. Equally important is the FITWEL certificate, which promotes solutions that positively affect the health and well-being of the users of our buildings.
Amenities
tilt windows
5 high-speed elevators
effective ventilation system
several telecom operators
24/7 access to buildings
monitoring of ventilation, lighting, power, fire and security systems
biodiversity around the buildings
halogen-free wiring
lobby with amenities
changing room with showers for cyclists and runners
2 independent power sources
monitoring and stationary security guaranteeing security
raised floor
suspended ceiling
intelligent lighting solutions
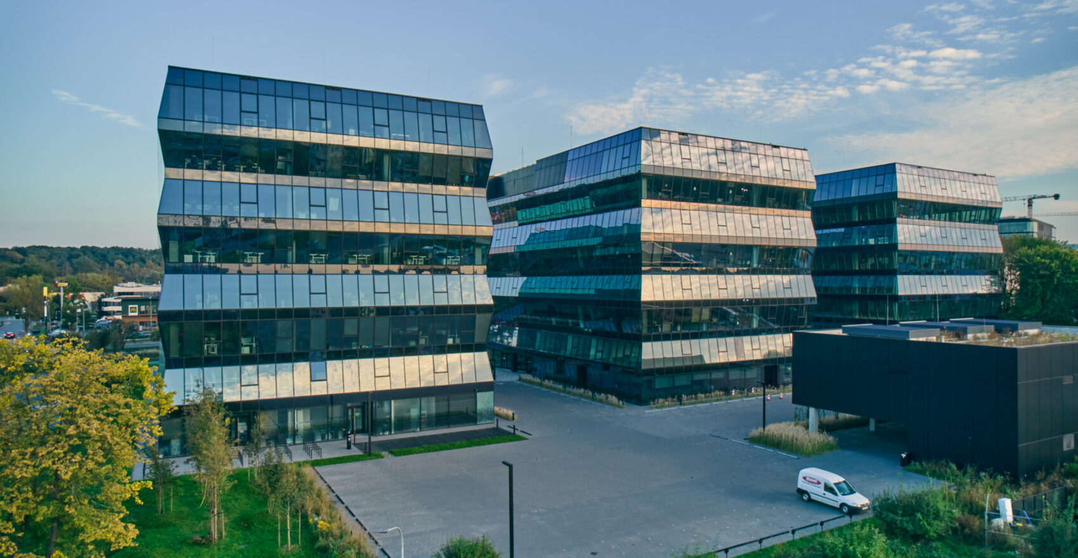
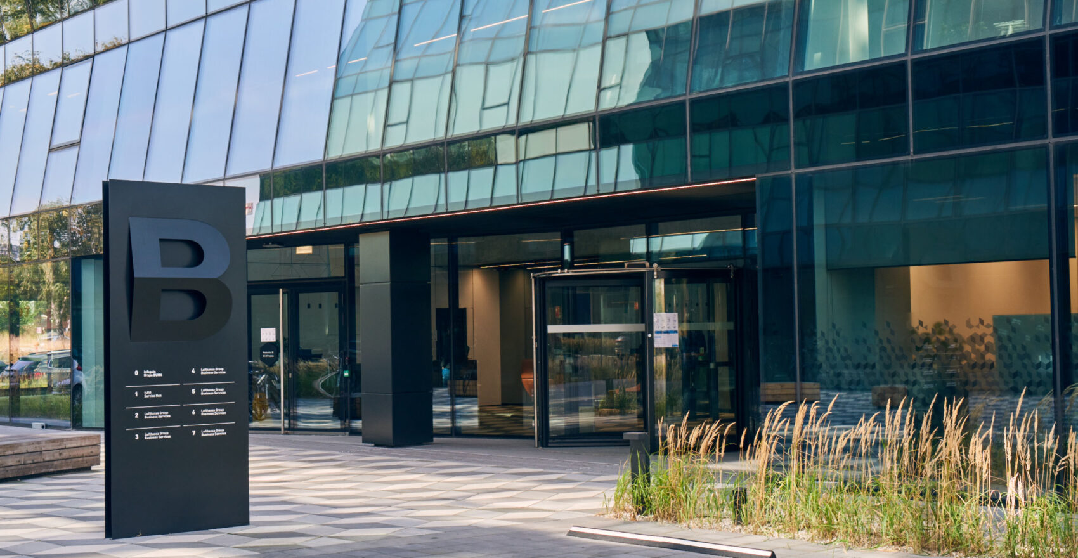
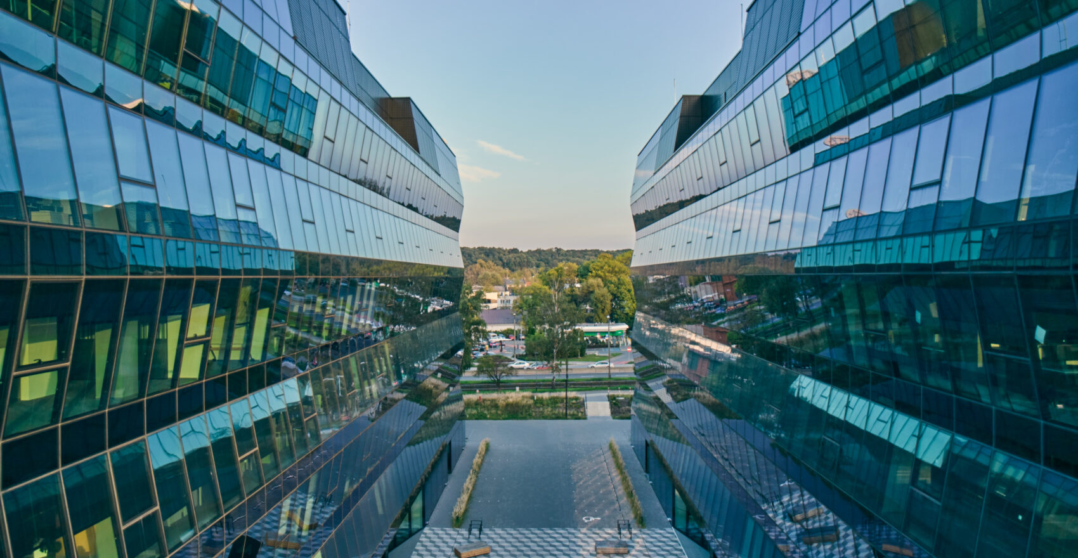
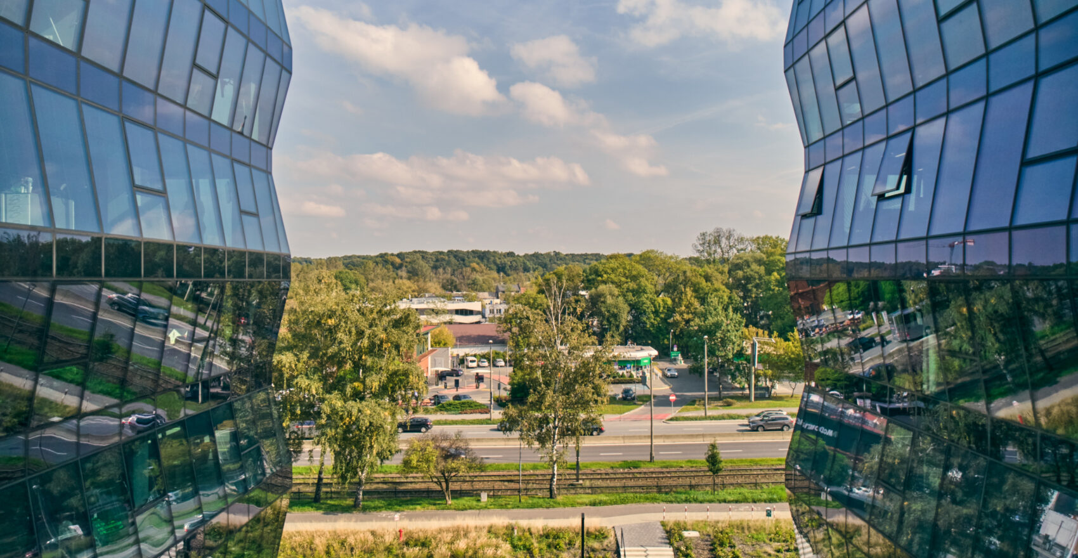
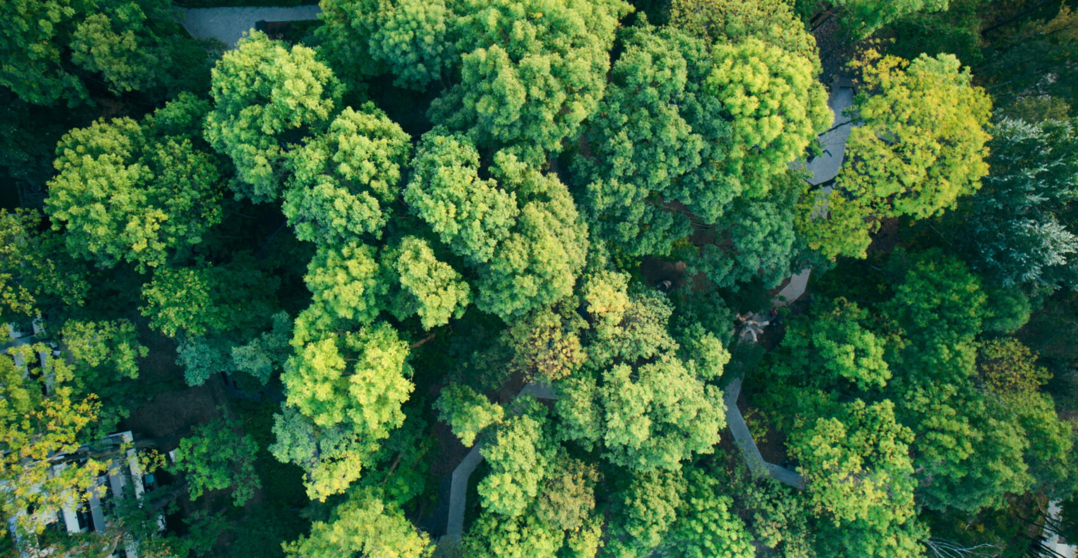
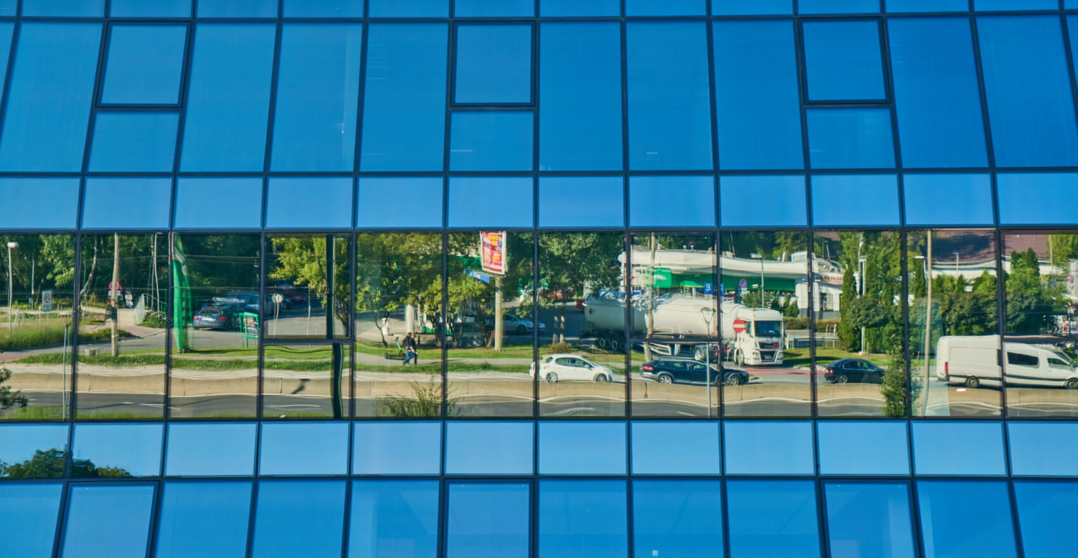
We offer spaces arranged to perfectly match the needs of your company.
1 400 m²
leasable area of a typical floor
3.00* m
ground floor clear height
3.30* m
ground floor height
4.5%
common areas factor
*floor height is measured from a raised floor to a lowered ceiling